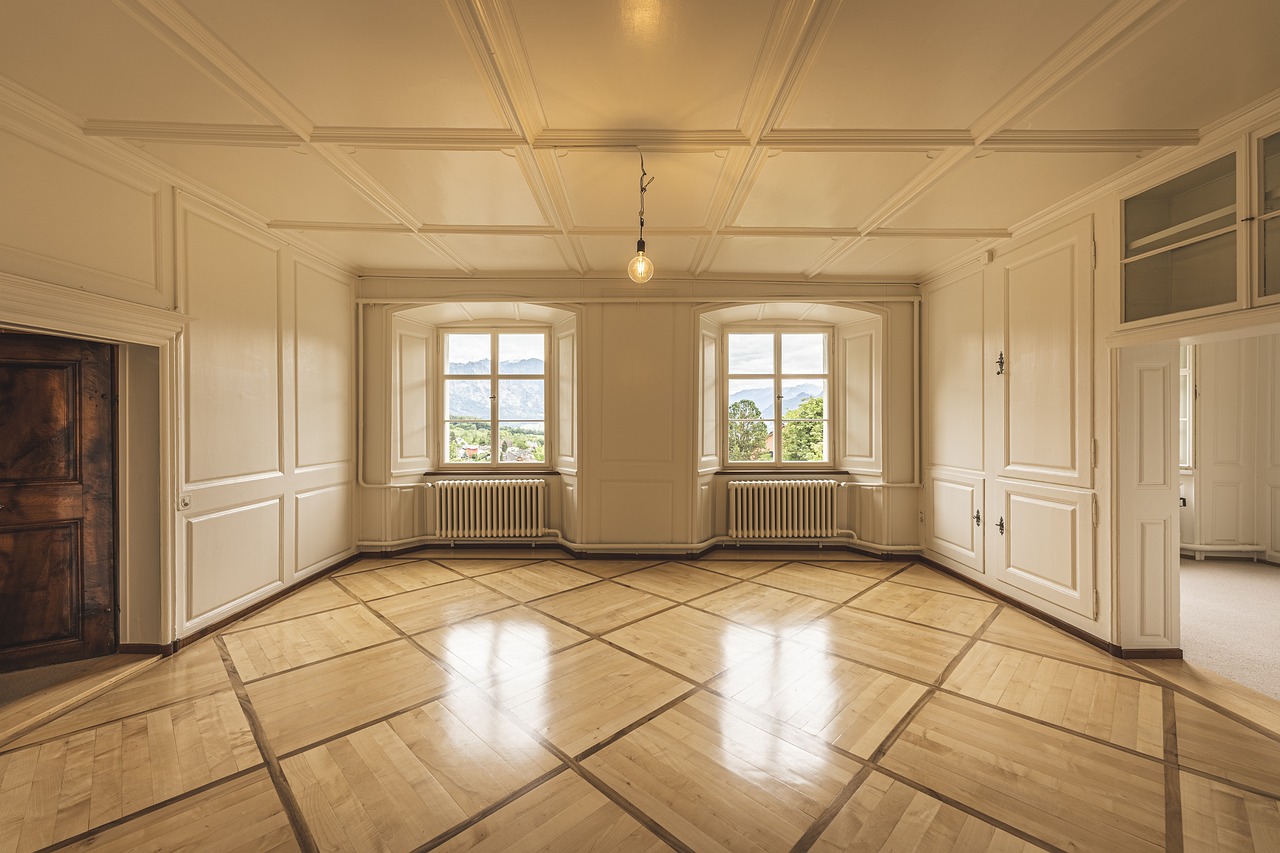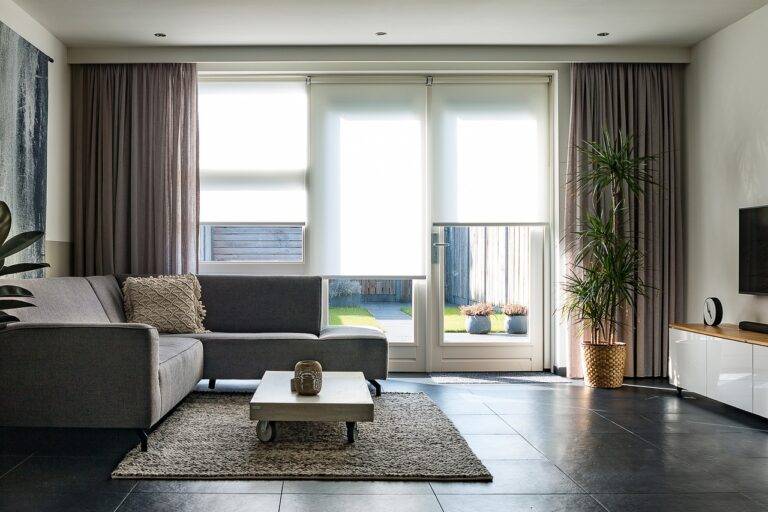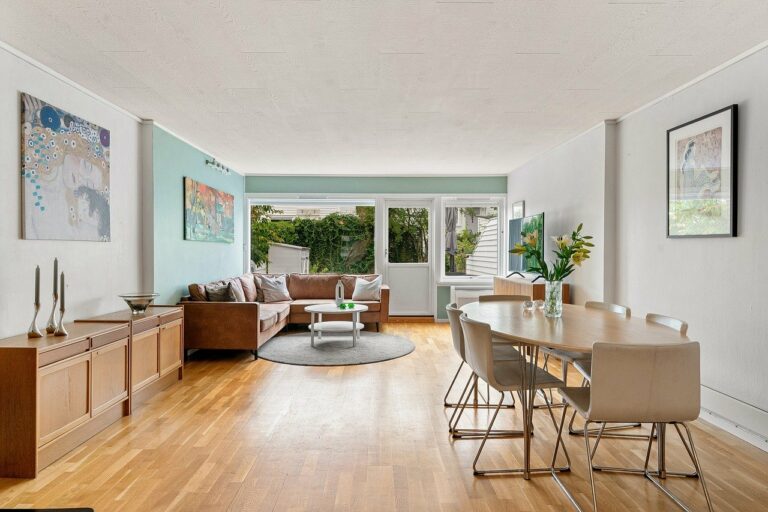Revolutionizing Home Improvement with 3D Room Design
3D room design has revolutionized the way homeowners approach home improvement projects. By utilizing this innovative technology, individuals are able to visualize and plan their renovations with incredible accuracy. This results in a more efficient and effective process, ultimately leading to a higher level of satisfaction with the end result.
One of the key advantages of 3D room design is the ability to experiment with different layouts and design elements before any physical changes are made. This not only saves time and money by reducing the likelihood of mistakes during the construction phase, but it also allows for a greater level of customization and personalization in the final design. Additionally, the detailed visualizations provided by 3D room design software help homeowners better communicate their ideas to contractors and designers, ensuring that everyone is on the same page throughout the project.
How 3D Room Design Can Save You Time and Money
When embarking on a home improvement project, time and money are two crucial factors to consider. This is where 3D room design comes in as a valuable tool that can streamline the process and help you stay within budget. By utilizing 3D room design software, you can visualize different layouts, colors, and furniture arrangements without the need for physical trial and error.
This can significantly cut down on the time spent on planning and decision-making, as you can see the potential outcome of your project in a detailed 3D rendering. Moreover, the ability to make changes easily and quickly in a virtual space can prevent costly mistakes that may arise during the actual implementation of the project. Ultimately, 3D room design not only saves you time by expediting the planning phase but also saves you money by minimizing the risk of errors and avoiding unnecessary expenses.
With 3D room design, you can experiment with different layouts and furniture arrangements before making any physical changes to your space
The detailed 3D rendering allows you to see the potential outcome of your project, helping you make informed decisions
Making changes in a virtual space is quick and easy, preventing costly mistakes during the actual implementation of the project
By minimizing errors and avoiding unnecessary expenses, 3D room design can help you stay within budget for your home improvement project
Choosing the Right 3D Room Design Software for Your Needs
When selecting the appropriate 3D room design software for your home improvement projects, it is essential to consider the features and tools that will best suit your needs. Before making a decision, assess whether the software offers a user-friendly interface that aligns with your skill level and comfort with technology. Additionally, look for software that provides a wide range of customization options to ensure you can accurately bring your design ideas to life.
Another crucial factor to consider when choosing 3D room design software is its compatibility with the devices and operating systems you currently utilize. Ensure that the software can seamlessly integrate with your preferred devices to facilitate a smooth design process. By selecting software that is compatible with your existing technology, you can streamline your workflow and avoid potential compatibility issues that may arise during the design phase.
What are the benefits of using 3D room design software for home improvement projects?
3D room design software allows you to visualize your ideas in a realistic way before making any changes, saving you time and money in the long run. It also helps you experiment with different layouts and designs without committing to anything physically.
How can 3D room design save me time and money?
By using 3D room design software, you can avoid costly mistakes and changes during the construction or renovation process. You can also easily compare different design options and materials to find the most cost-effective solution for your project.
How do I choose the right 3D room design software for my needs?
When choosing 3D room design software, consider factors such as your budget, the complexity of your project, and your level of experience with design software. Look for user-friendly interfaces, a wide range of features, and good customer support to ensure you get the most out of the software.







